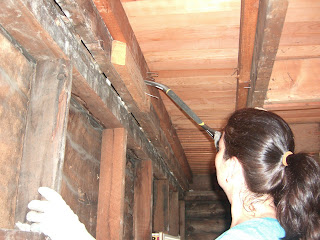 The scrap pile is getting smaller.
The scrap pile is getting smaller. Jennifer comes home and paints.
Jennifer comes home and paints. The happy homeowner moves in. He has asked for a red roof, just like the color of our steps.
The happy homeowner moves in. He has asked for a red roof, just like the color of our steps.
All tuckered out with Jennifer, and missing out on a new episode of "Meerkat Manor."

Paul and Jennifer renovate a place to call their own. Anyone may leave comments if they choose.
 The scrap pile is getting smaller.
The scrap pile is getting smaller. Jennifer comes home and paints.
Jennifer comes home and paints. The happy homeowner moves in. He has asked for a red roof, just like the color of our steps.
The happy homeowner moves in. He has asked for a red roof, just like the color of our steps.


 You can see one in place already in this photo.
You can see one in place already in this photo. We have four joists in place, ready to be sistered to the old ones.
We have four joists in place, ready to be sistered to the old ones.

How much of this can we do in a weekend? How are we going to transport 16' boards to our house? Stay tuned.
 Here are the blades, starting to wear down after a few cuts.
Here are the blades, starting to wear down after a few cuts.It don't all cut so easy, though. Some of it really is cast iron, and the blades could not even crack the surface. But a hammer does. Here is where I stopped, at the other side of the house after removing about 12 to 15 feet of old pipe. The joints were sealed with lead - and the seal is a cylinder about 4" long and about 3/8 of an inch thick. I have to remove one more coupling, an elbow, and another foot or more of pipe that couples with a line that goes down to the sewer. Got any ideas on HOW I can do that? I can't bash all the pipe with a hammer for fear of breaking a seal I can't reach or cracking a piece of pipe I want to keep together.







 So, what do we do? I'm working on that now with Pat.
So, what do we do? I'm working on that now with Pat.